In Miami’s Tropical Paradise, A Residential Retreat Takes Root
The legendary Jean-Georges expands his mastery of culinary experiences into the realm of residential lifestyle and luxury.
At Miami Tropic, Taste Is Everything
In the midst of a busy urban center, the interiors of the residences at Miami Tropic offer a place of escapism. Tranquility. A sense of luxurious retreat. The residences, which begin on the 9th floor, are informed by the tropical sky, with wide, floor to ceiling windows that let natural light dapple through each room. Each residence features spacious balconies with glass railings, open living spaces with 10’ - 11’ ceilings and residence kitchens inspired by Michelin-starred Chef Jean-Georges.
10% at Contract
10% at 90 Days
10% Groundbreaking
10% at 90 Days Following
10% Top Off
Balance at Closing (Est. 2028)
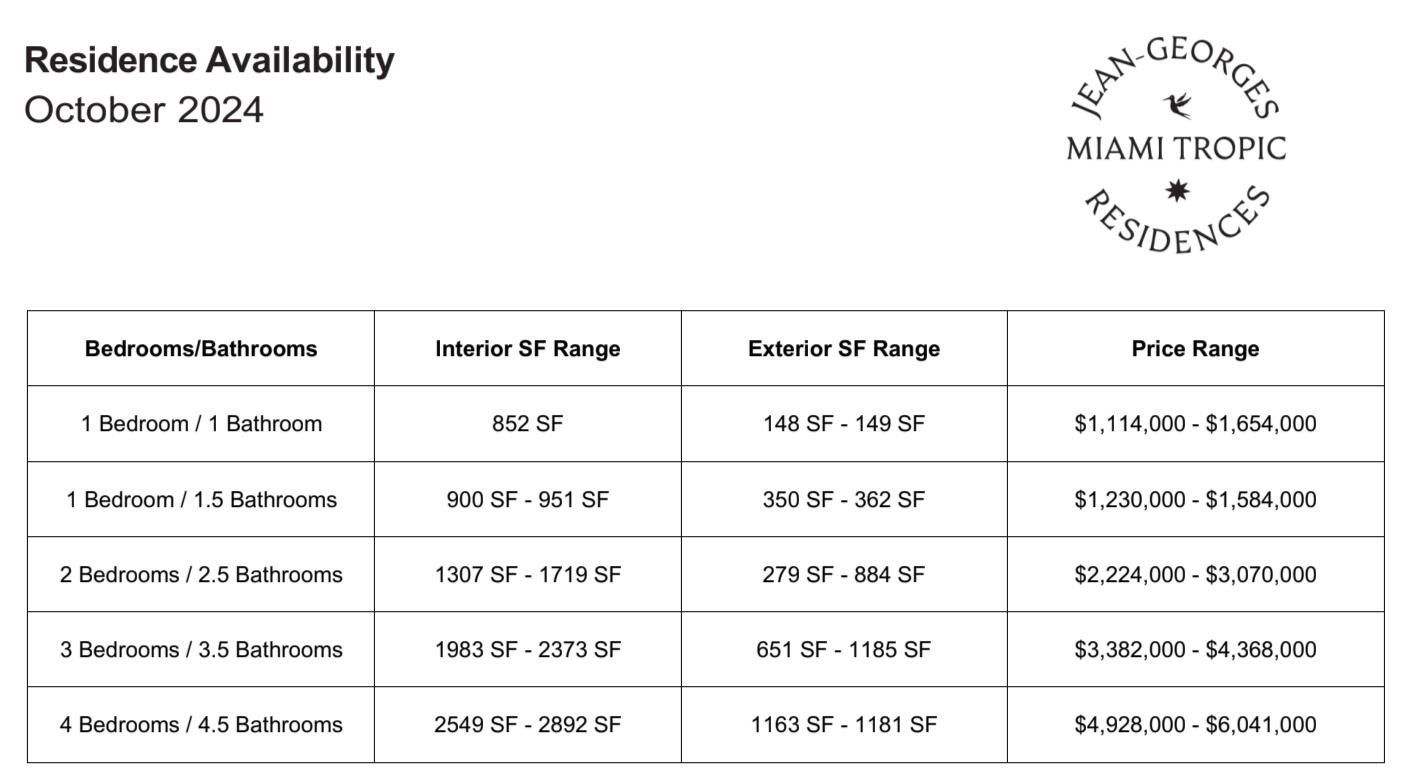

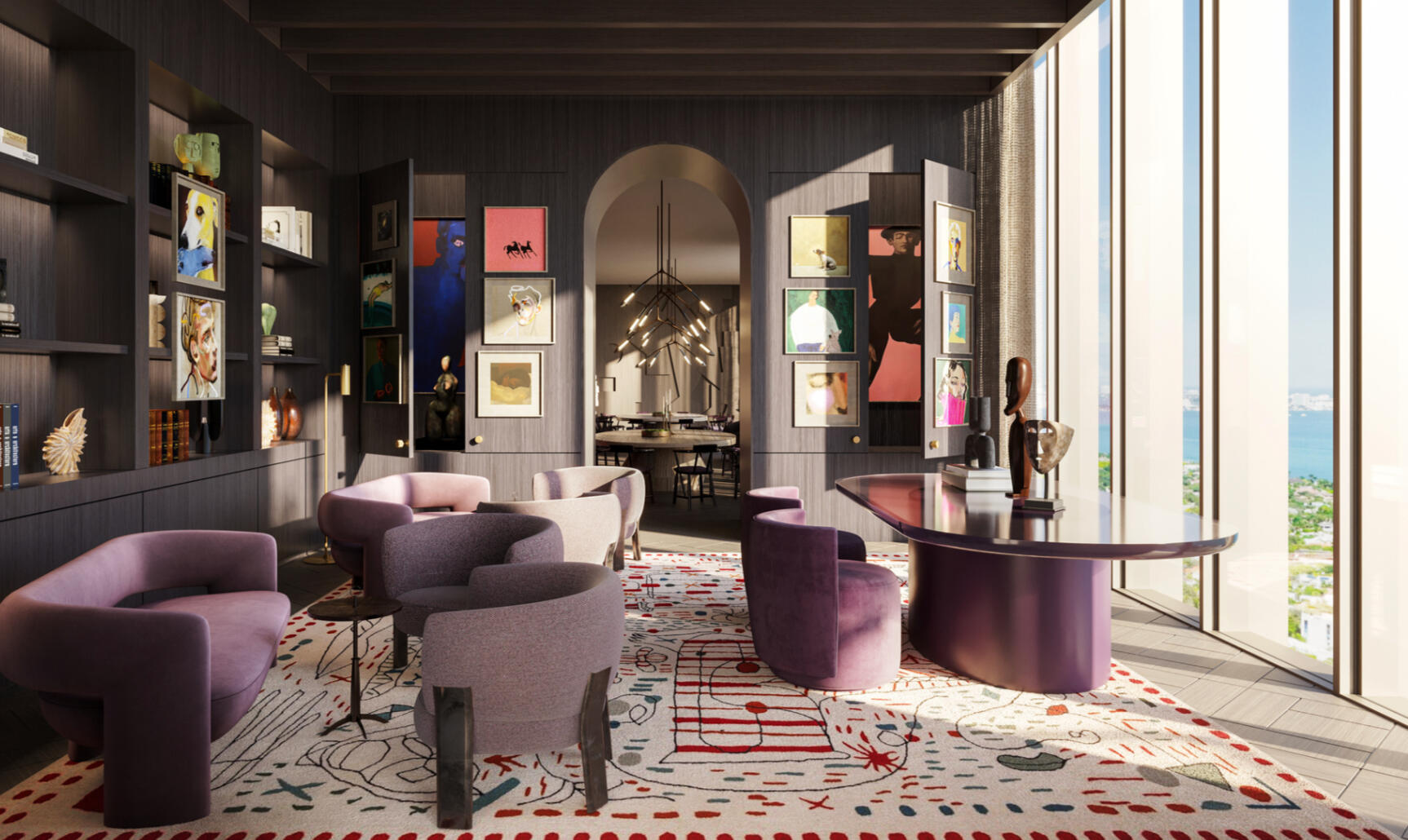
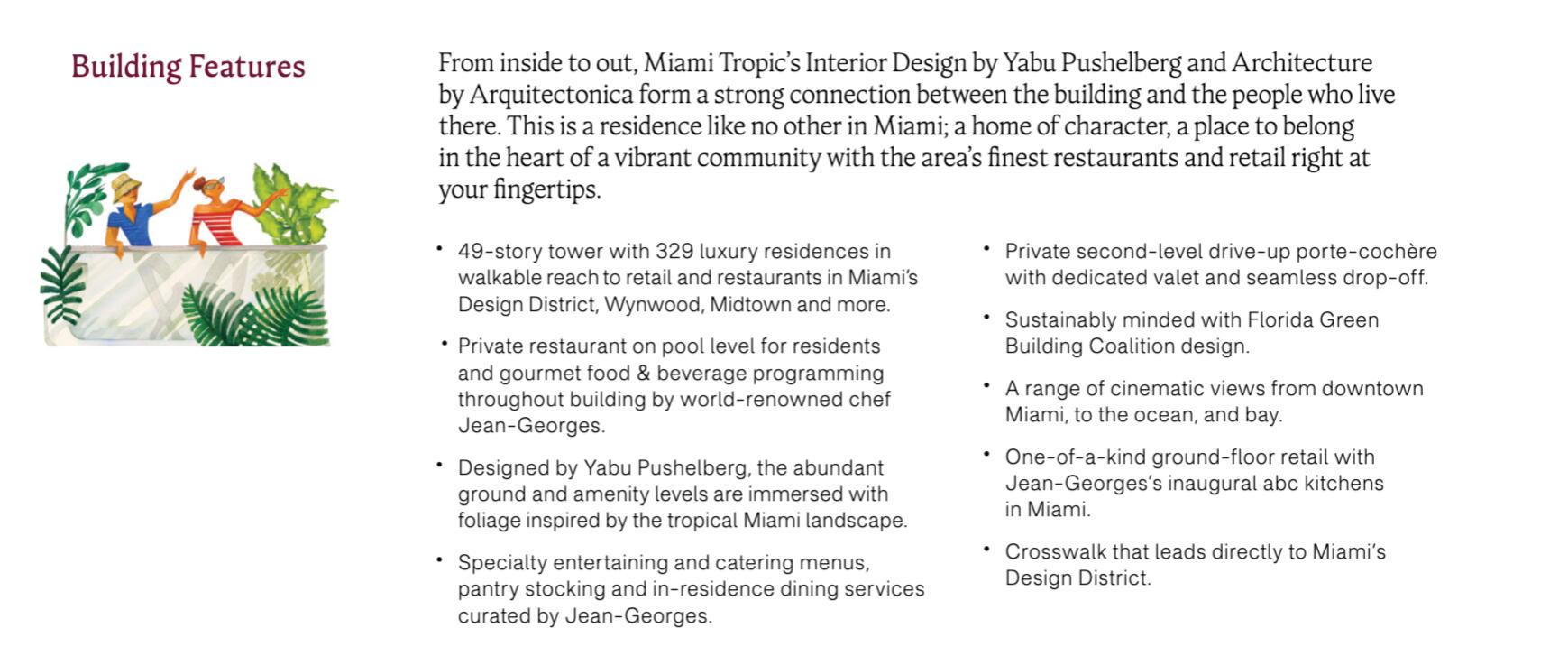
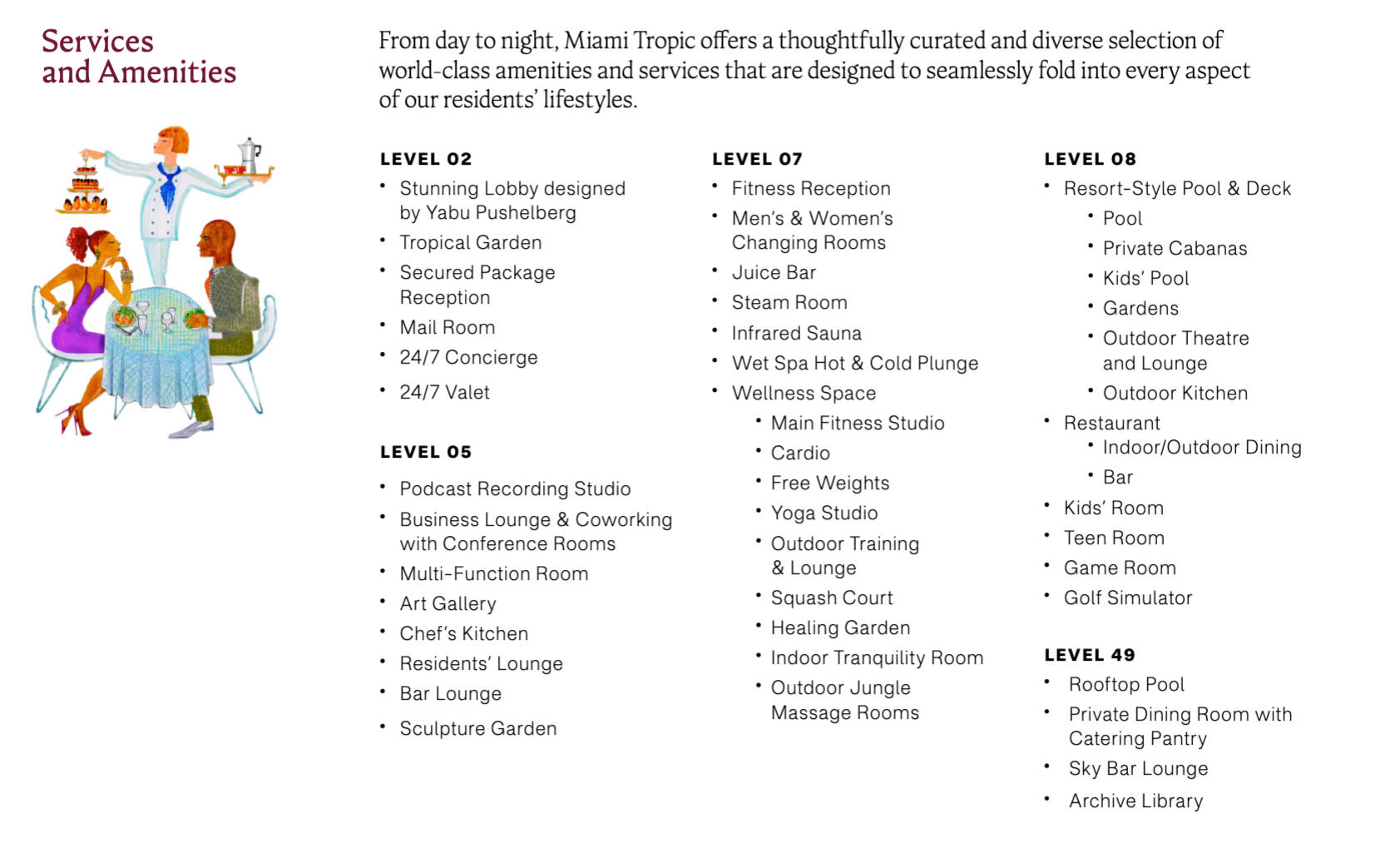
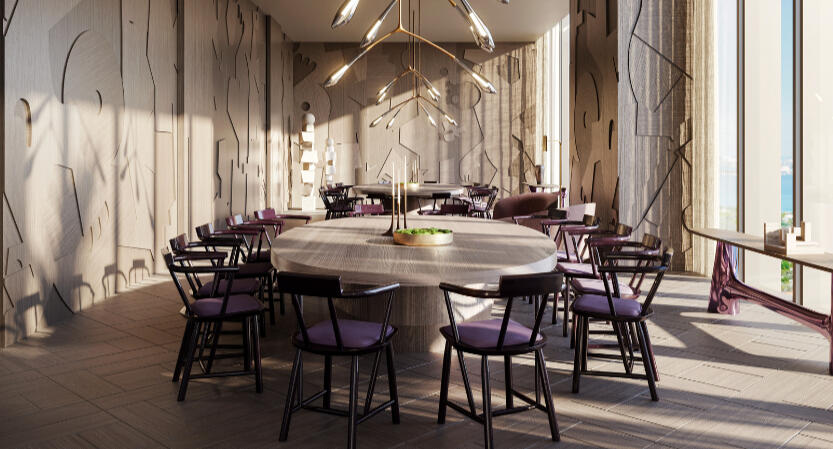
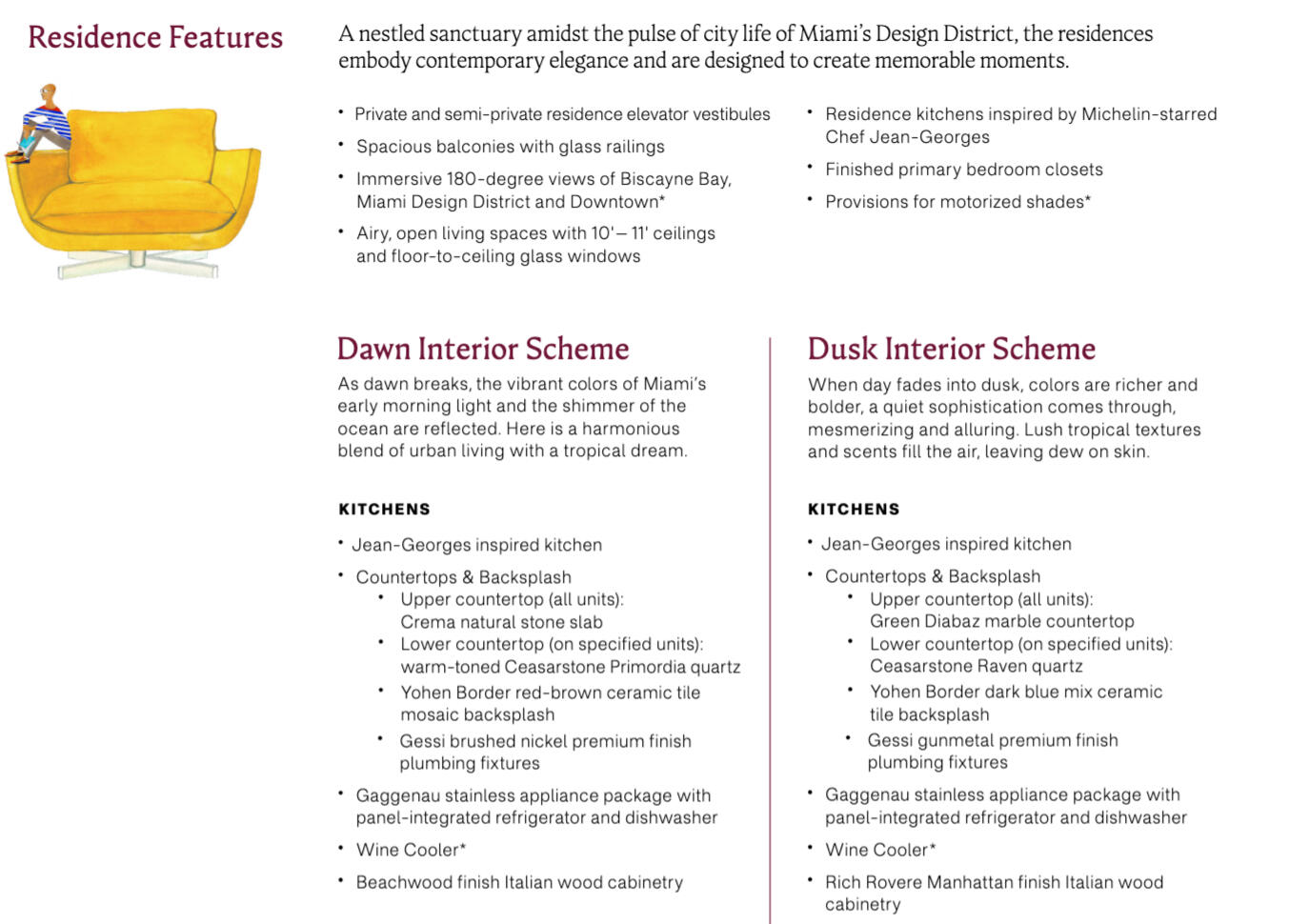

3501 NE 1st Ave, Miami, FL 33137
Developer: Terra & Lion
Food & Beverage: Jean-Georges Vongerichten
Interior Design: Yabu Pushelberg
Architect: Arquitectonica
Landscape Architect: CLAD
INQUIRE HERE
Dawn Interior Scheme Dusk Interior SchemeThis project is being developed by Midtown One Investments, LLC, a Delaware limited partnership (“Developer”), which has a limited right to use the trademarked names and logos of Miami Tropic. DEVELOPER AND ITS AFFILIATES ARE SEPARATE LEGAL ENTITIES FROM MIAMI TROPIC, AND MIAMI
TROPIC IS NOT RESPONSIBLE FOR ANY OF THE CONTENT CONTAINED HEREIN. Any and all statements, disclosures and/or representations shall be deemed made by Developer, and you agree to look solely to Developer (and not to Terra or MIAMI TROPIC) with respect to any and all matters relating
to the sales and marketing and/or development of the project. ORAL REPRESENTATIONS CANNOT BE RELIED UPON AS CORRECTLY STATING THE REPRESENTATIONS OF THE DEVELOPER. FOR CORRECT REPRESENTATIONS, MAKE REFERENCE TO THIS BROCHURE AND TO THE DOCUMENTS
REQUIRED BY SECTION 718.503, FLORIDA STATUTES, TO BE FURNISHED BY A DEVELOPER TO A BUYER OR LESSEE. NOT ALL AMENITIES, FEATURES, OR ITEMS LISTED OR SHOWN IN THESE MATERIALS ARE AVAILABLE TO ALL UNITS. The specific amenities and features included may vary
depending on the individual unit and its location within the community. These materials are not intended to be an offer to sell, or solicitation to buy a unit in the condominium to residents of any jurisdiction where prohibited by law, and your eligibility for purchase will depend upon your state of residency.
Such an offering shall only be made pursuant to the prospectus (offering circular) for the condominium and no statements should be relied upon unless made in the prospectus or in the applicable purchase agreement. WARNING: THE CALIFORNIA DEPARTMENT OF REAL ESTATE HAS NOT INSPECTED,
EXAMINED, OR QUALIFIED THIS OFFERING. These materials are not intended to be an offer to sell, or solicitation to buy a unit in either of the condominiums described herein. Such an offering shall only be made pursuant to the prospectus (offering circular) for the applicable condominium and no
statements should be relied upon unless made in the applicable prospectus or in the applicable purchase agreement. In no event shall any solicitation, offer or sale of a unit in the applicable condominium be made in, or to residents of, any state or country in which such activity would be unlawful. The
images and designs depicted herein are artist’s conceptual renderings, which are based upon preliminary development plans, and are subject to change without notice in the manner provided in the offering documents. All such materials are not to scale and are shown solely for illustrative purposes.
All plans, features and amenities depicted herein are based upon preliminary development plans and are subject to change without notice in the manner provided in the offering documents. No guarantees or representations whatsoever are made that any plans, features, amenities or facilities will be
provided or, if provided, will be of the same type, size, location or nature as depicted or described herein. All stated ceiling heights are approximate and are subject to change. Additionally, ceiling heights are measured from top of slab to top of slab and exclude areas where any soffits, moldings, drop
and/or suspended ceilings and/or light fixtures may be installed. As such, the referenced ceiling height may not represent actual ceiling clearance. Additional fees may apply. The project graphics, renderings and text provided herein are copyrighted works owned by the Developer. All rights reserved.
Unauthorized reproduction, display or other dissemination of such materials is strictly prohibited and constitutes copyright infringemen

